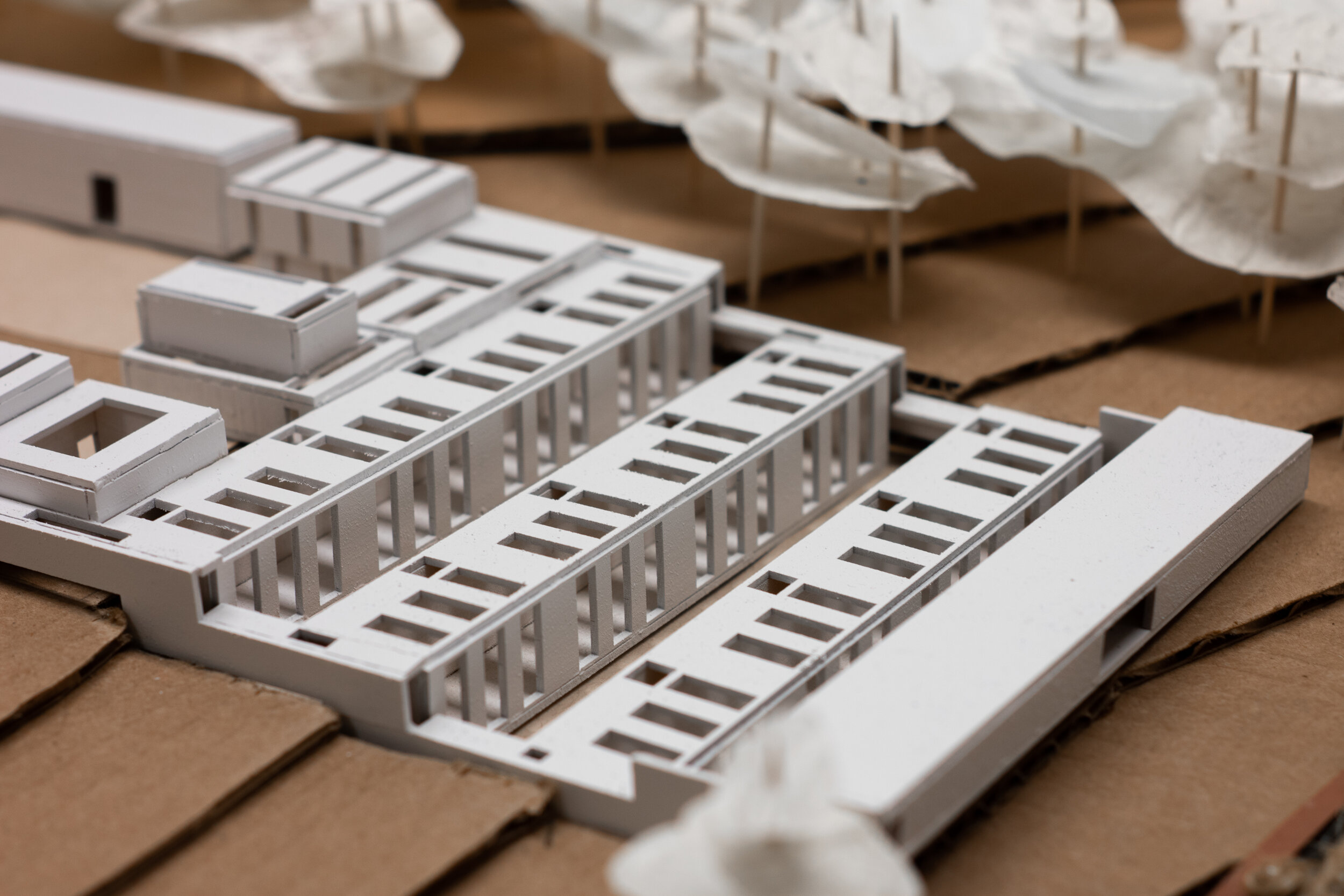
THE CHARTER
HOUSE : A MONASTIC STUDY
Instructors : Francesco Marullo, James Carter, Abigail Chang, Agata Siemionow
Site: Rock Island, WI
The site for this project was a densely wooded island off the coast of northern Wisconsin and would prove to be home for the studios collective study of the charterhouse typology, and furthermore collective living.
In collaboration with Deana Hnaihen
Model photos taken by A. Velazquez

Monastic life is one that highly values the individual, peace, and carefully designated moments of unity. The monk lives a silent and essentially an independent life of private worship in a designated villa, only regrouping with his fellow fathers and brothers at specifically planned worship times, often ranging from the middle of the day to the middle of the night. Furthermore, periodic walks, dinners, and councils are held to maintain the monastery as a functioning unit, but in large the fathers life is spent in the presence of his faith. On the contrary, the brothers of the monastery live active, considerably farmer lives as they tend to both the animals as well as the crops that provide both food and allowance for outside expenses as needed. Rooted in physical work, the brothers express their faith through their daily chores, keeping up the entire monastery as a statement to their faith. Contrary to the description, and titles suggestion, the fathers and brothers live equally respected lifestyles in which one does not rein over the other. Curating a livable space that both respects the lifestyle of both residents as well as provides a site responsive (weather, topography, other locational issues) design would come to be our architectural challenge- not to mention the architecture of such a place of residency itself.









In our studies of existing charterhouses, we found that the windows created a relationship between light and program, both an outlet to the existence of the outside world, as well as a controlled view that did not instill any distraction within the lifestyle priorities of the monks. Metaphorically, a window can become merely a light source, not something to look through to provide ambient qualities to the interior.In this way, the project takes the window as a system of controlled exposure to the exterior world that also qualifies itself as a dividing factor of programs. The stairs follow the same logic, but as a physical barrier between the spaces of the fathers cell, dividing larger scale conglomerations of programs that follow liturgical actions of close proximity. The dividing characteristics of the cell stairs are inverted in the horizontal structure of the charterhouse. The mixture of ascension and descension when travelling along the cloistered stair provides visual discontinuity, and thus establishes different levels of privacy according to the slope across the commune. Continuing this inversion, cell windows, which once split individual actions, now direct collective assemblages. The windows begin to take on locational meaning, as they highlight the areas of importance and meaning for each independent program, as well as work directionally by their increasing size in the cloisters hugging each side of the structure. Finally, at the summit of the topography, the productive areas take on a more basic form, closing off the charterhouse extents to formalize a whole. Windows in this instance relative to ventilation needed for the programs occupying the space.
